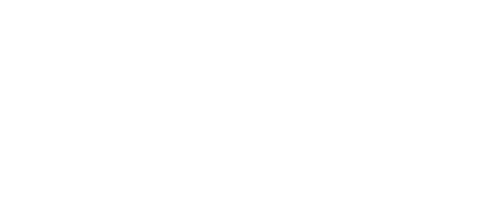


Listing Courtesy of:  GAMLS / Keller Williams Greater Athens
GAMLS / Keller Williams Greater Athens
 GAMLS / Keller Williams Greater Athens
GAMLS / Keller Williams Greater Athens 238 Covington Place Athens, GA 30606
Active (58 Days)
$359,900
MLS #:
10526302
10526302
Taxes
$4,118(2024)
$4,118(2024)
Lot Size
7,231 SQFT
7,231 SQFT
Type
Single-Family Home
Single-Family Home
Year Built
1998
1998
Style
Traditional
Traditional
County
Clarke County
Clarke County
Community
The Village at Jennings Mill
The Village at Jennings Mill
Listed By
Linda C. Porterfield, Keller Williams Greater Athens
Source
GAMLS
Last checked Jul 17 2025 at 12:39 PM GMT+0000
GAMLS
Last checked Jul 17 2025 at 12:39 PM GMT+0000
Bathroom Details
- Full Bathrooms: 2
- Half Bathroom: 1
Interior Features
- Other
- Dishwasher
- Microwave
- Refrigerator
Subdivision
- The Village At Jennings Mill
Lot Information
- Level
Property Features
- Fireplace: 1
- Fireplace: Gas Log
- Fireplace: Living Room
- Foundation: Slab
Heating and Cooling
- Central
- Heat Pump
- Electric
Homeowners Association Information
- Dues: $1500
Flooring
- Carpet
- Tile
Exterior Features
- Roof: Other
Utility Information
- Utilities: Cable Available
- Sewer: Public Sewer
School Information
- Elementary School: Cleveland Road
- Middle School: Burney Harris Lyons
- High School: Clarke Central
Garage
- Attached Garage
Parking
- Garage
- Attached
- Off Street
- Total: 4
Living Area
- 1,830 sqft
Location
Disclaimer: Copyright 2025 Georgia MLS. All rights reserved. This information is deemed reliable, but not guaranteed. The information being provided is for consumers’ personal, non-commercial use and may not be used for any purpose other than to identify prospective properties consumers may be interested in purchasing. Data last updated 7/17/25 05:39




Description