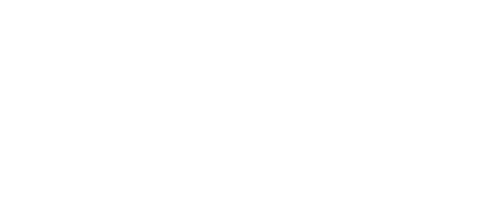


Listing Courtesy of:  GAMLS / Carriage House Realty, Inc.
GAMLS / Carriage House Realty, Inc.
 GAMLS / Carriage House Realty, Inc.
GAMLS / Carriage House Realty, Inc. 347 N Burson Avenue Bogart, GA 30622
Active (16 Days)
$332,500
MLS #:
10555078
10555078
Taxes
$2,397(2024)
$2,397(2024)
Lot Size
1.52 acres
1.52 acres
Type
Single-Family Home
Single-Family Home
Year Built
1950
1950
Style
Other
Other
Listed By
Riner, Carriage House Realty, Inc.
Source
GAMLS
Last checked Jul 17 2025 at 12:02 PM GMT+0000
GAMLS
Last checked Jul 17 2025 at 12:02 PM GMT+0000
Bathroom Details
- Full Bathrooms: 2
Interior Features
- Master on Main Level
- Separate Shower
- Walk-In Closet(s)
- Laundry: Mud Room
- Dishwasher
- Microwave
- Range
- Stainless Steel Appliance(s)
Kitchen
- Breakfast Bar
- Pantry
Lot Information
- Level
- Open Lot
Property Features
- Fireplace: 1
- Fireplace: Living Room
Heating and Cooling
- Other
Basement Information
- Crawl Space
Flooring
- Other
Exterior Features
- Roof: Composition
Utility Information
- Utilities: High Speed Internet, Other
- Sewer: Septic Tank
School Information
- Elementary School: Cleveland Road
- Middle School: Burney Harris Lyons
- High School: Clarke Central
Garage
- Garage
Parking
- Garage
- Detached
- Garage Door Opener
- Total: 10
Living Area
- 1,260 sqft
Location
Listing Price History
Date
Event
Price
% Change
$ (+/-)
Jul 09, 2025
Price Changed
$332,500
-1%
-5,000
Jun 30, 2025
Original Price
$337,500
-
-
Disclaimer: Copyright 2025 Georgia MLS. All rights reserved. This information is deemed reliable, but not guaranteed. The information being provided is for consumers’ personal, non-commercial use and may not be used for any purpose other than to identify prospective properties consumers may be interested in purchasing. Data last updated 7/17/25 05:02




Description